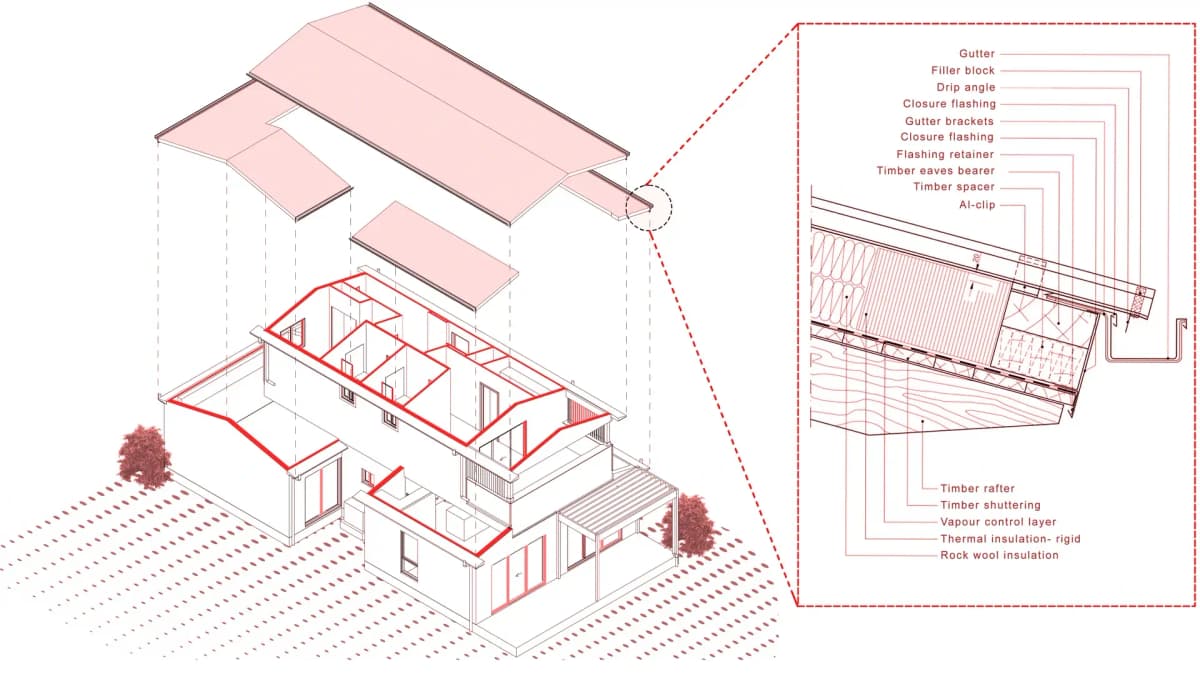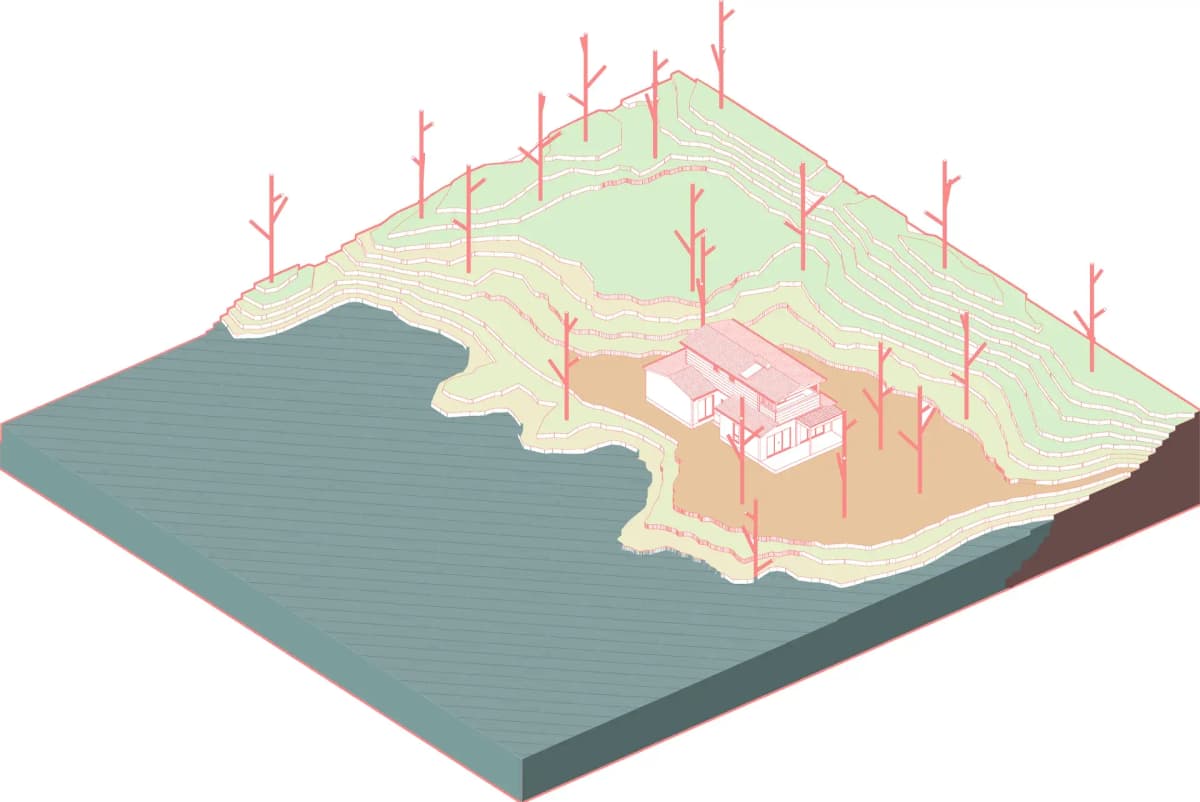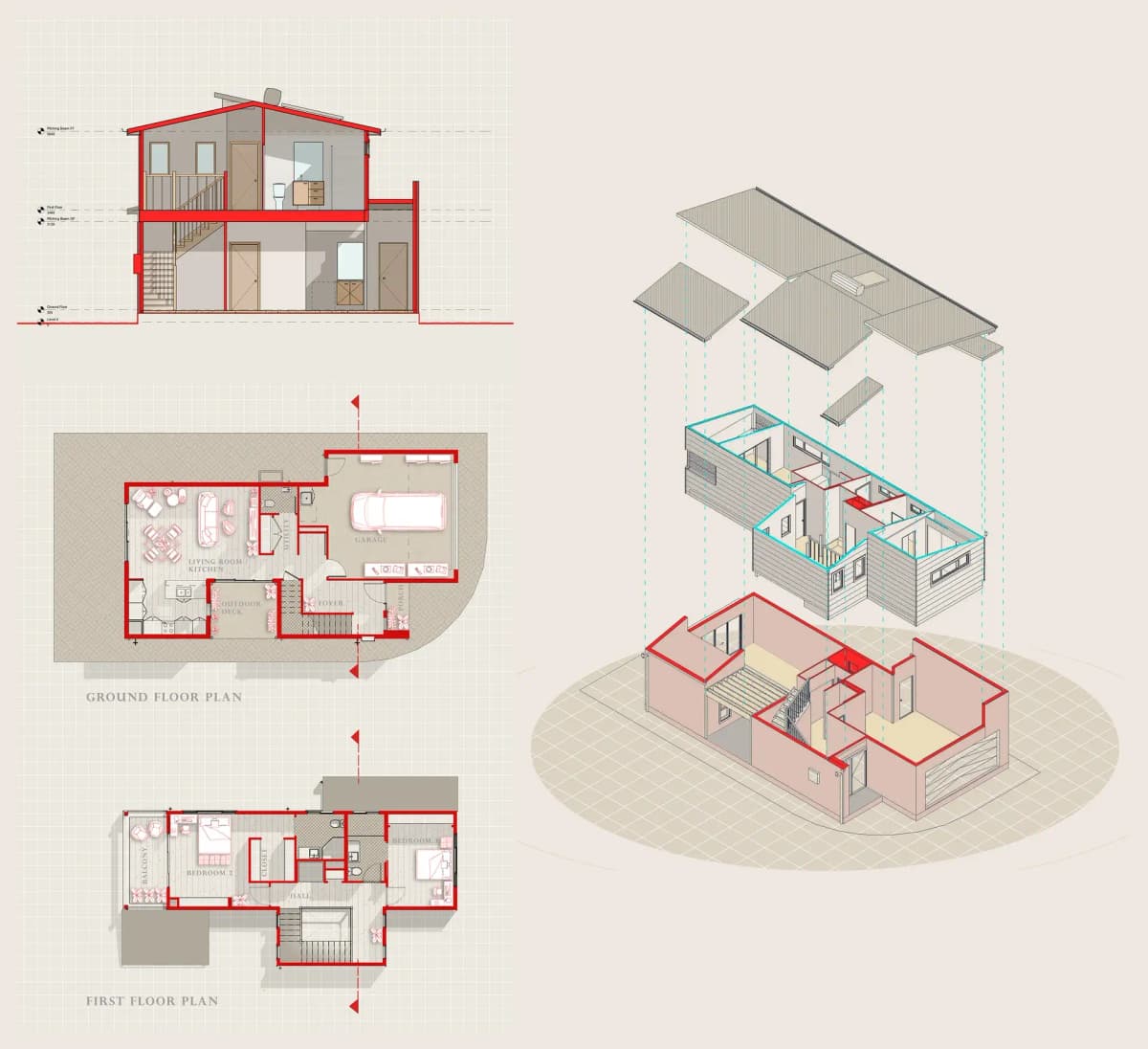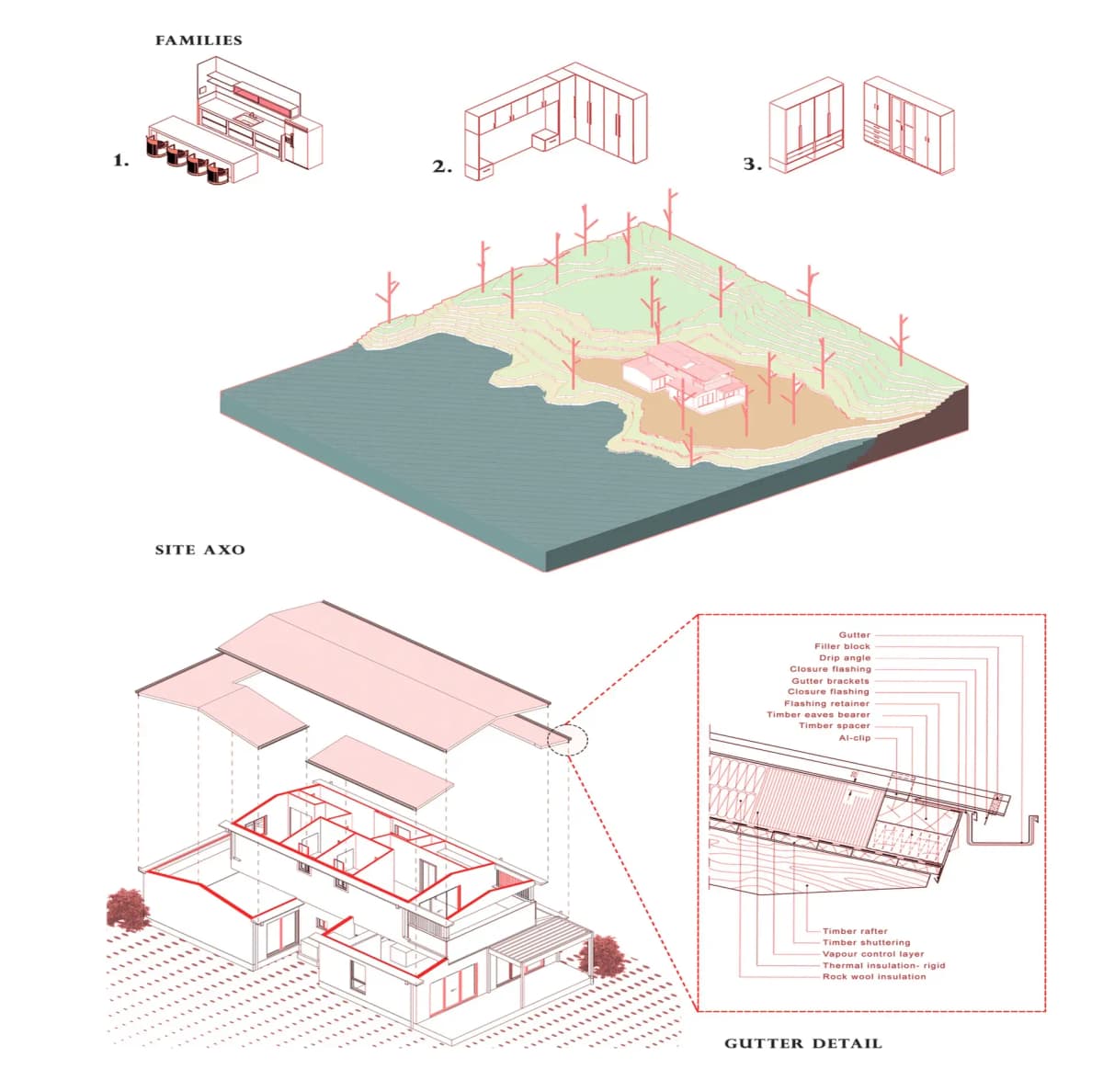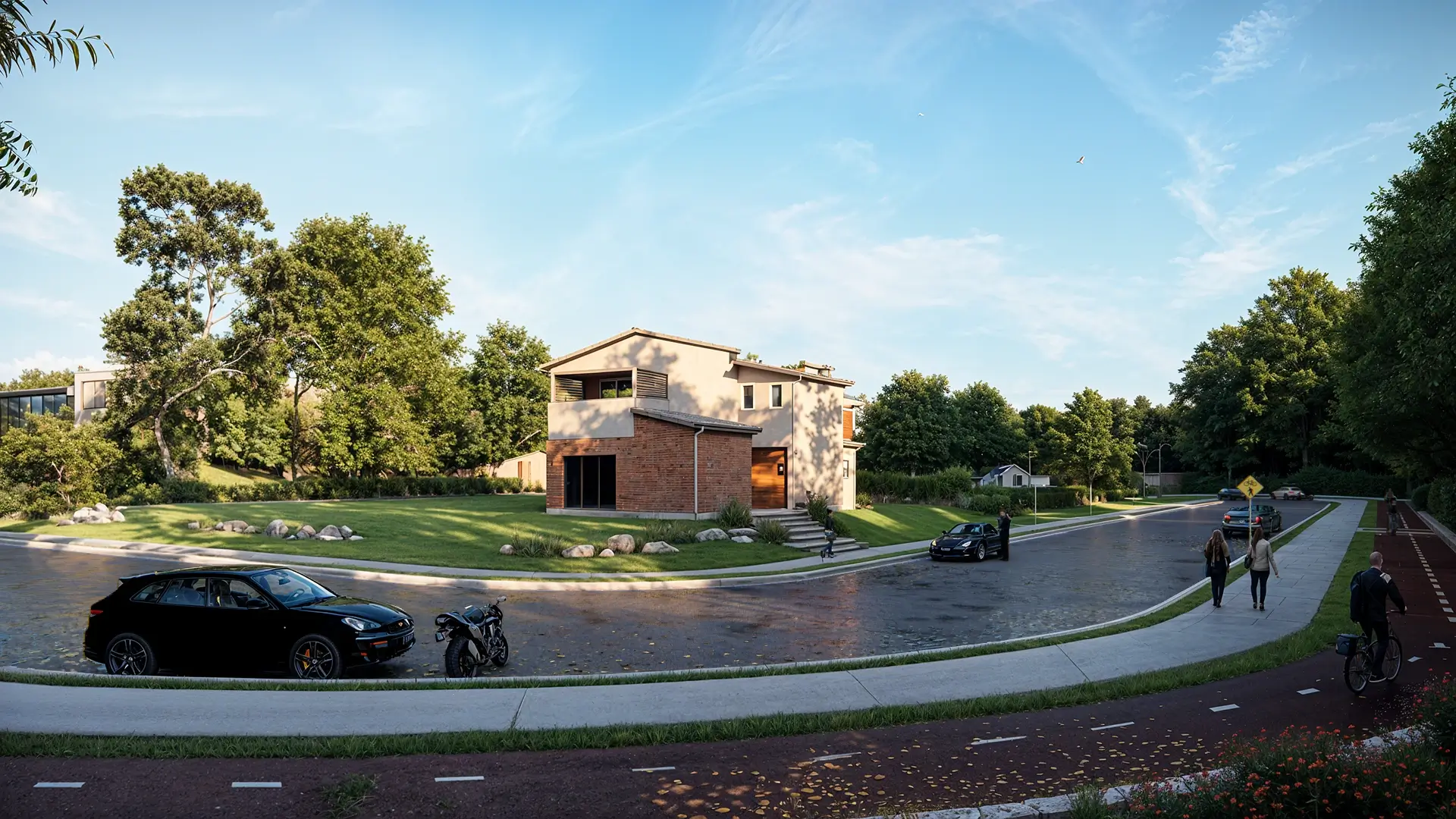
Architectural BIM Modeling for Glenfern
Architectural BIM for 13 Australian homes at LOD 350: fast 3D modeling from 2D plans with facade variations, ready for construction.
View Project GalleryProject Details
Key information about the Glenfern architectural modeling project.
Project Name
Glenfern
Project Type
Architectural BIM Modeling
Software Used
Revit
LOD
350
Turnaround Time
16 days
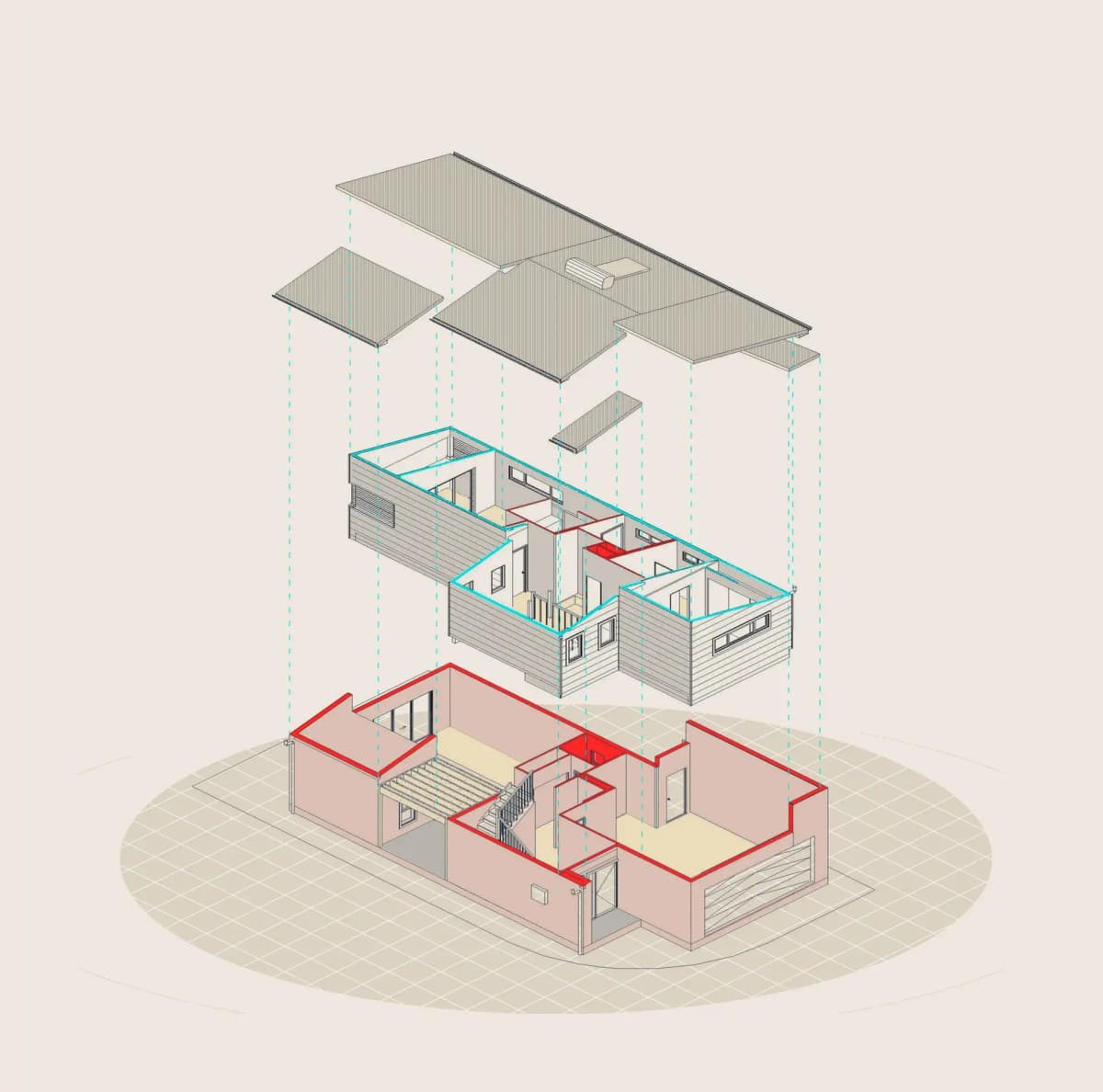
Architectural BIM Modeling for 13 Housetypes at LOD 350

This project, located in Australia, involved transforming 2D design drafts into highly detailed 3D models that played a pivotal role in the creation of final construction drawings. Tesla Outsourcing Services took on the challenge of delivering high-quality Architectural BIM Modeling for the Glenfern residential units.
Our team efficiently completed the 3D modeling of 13 residential units in just 15 to 16 days, achieving a Level of Development (LOD) 350 for each unit. The models were meticulously created to serve as the foundation for the final construction documents, ensuring accuracy and precision at every stage.
Throughout the process, we worked closely with various design options, effectively managing multiple facade designs. The transition from the "Design" phase to the "For Construction" phase was seamless, with all essential information incorporated into the models, allowing the project to move forward without delays.
By employing advanced BIM techniques, we provided a comprehensive and informative 3D representation of the project, ensuring that every detail was captured accurately for the construction team.
Key Modeled Elements
We modeled a wide array of architectural components to ensure a comprehensive and accurate digital twin of the structure.
Accuracy Assurance
We maintained consistent tolerance standards throughout the model. The accuracy between the point cloud and the Revit model was within ±15mm. Any surface irregularities up to 1 inch from the scan were modeled as straight and aligned for a clean, construction-ready output.

Our Project Gallery
